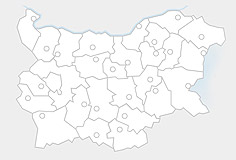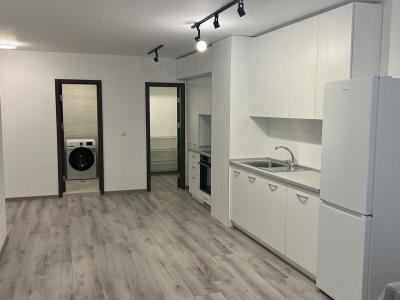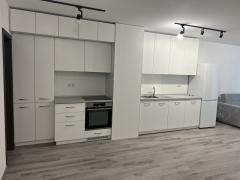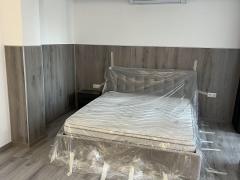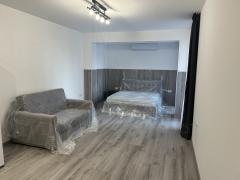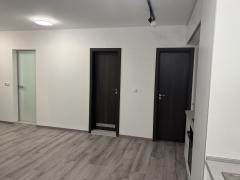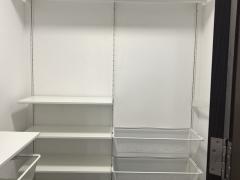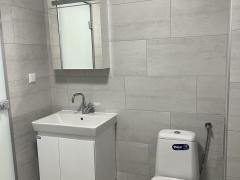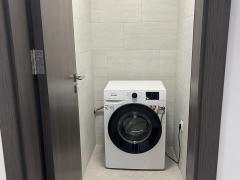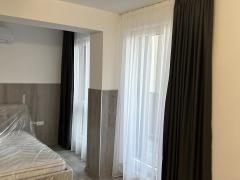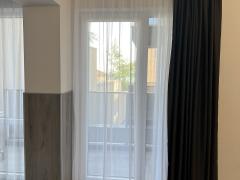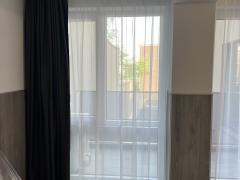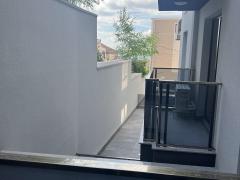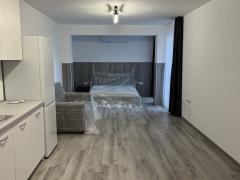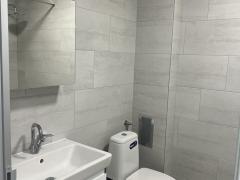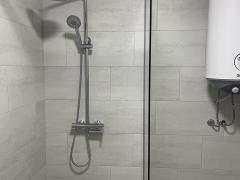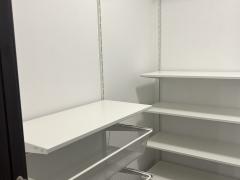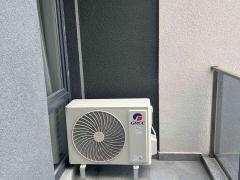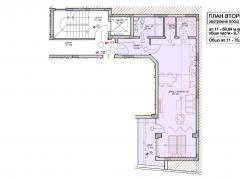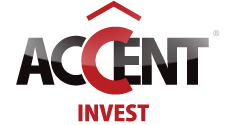
PROPERTIES
FURNISHED STUDIO WITH SEA VIEW FOR SALE IN BRIZ QUARTER
Property type: Apartment -> One room
Property ID: 20857
Location: Varna / Briz
Area: 79 m²
For sale:
| Furnishing: | Furnished |
| Building: | Brick built, Newly built |
| Lift: | Yes |
| Floor: | 2/6 |
Description:
Outdoor and indoor parking spaces available for sale.
Description of construction:
Monolithic reinforced concrete construction with 20 cm floor slabs built on a 110 cm foundation slab.
Walls - masonry with "Winerberger" ceramic plates
Roof - horizontal with 30 cm thermal insulation, screed for slopes and laid three layers of "Generali" bituminous waterproofing. Back embankments filled only with gravel rammed with a vibrating roller.
Casing drainage pipe laid with well and automatic pump.
Apartments:
Sanded floor cement screed
Walls and ceilings - turbosol lime-gypsum plaster of "Rofix"
Sanitary premises - cement plaster and screed.
Ceilings made of waterproof plasterboard.
Windows - "Kommerling" 76 AD, made in Germany, one side foiled in anthracite color - straight sash, glazing double-glazed 24 mm., 4 seasons, argon with "Roto" fittings
Exterior and interior window sills - granite - Iran External thermal insulation - 10 cm. EPS plat package and "Weber" colored mineral plaster
Entrance doors - metal, premium class with MDF leaf, with two secret locks, high level of burglary resistance.
Water pipe - insulated polypropylene pipes.
Connections to the plug, water meters with remote reading
Drainage – PVC pipes, floor siphons in the wet rooms.
El. installation - installed switches and sockets, charged sockets and anti-moisture lighting fixtures on the terraces, sockets for telephone, IP TV and Internet.
Intercom system with videophone option.
Chimneys - built of concrete blocks.
Aspirations – built from concrete blocks and PVC pipes.
Air conditioning - installed pipe system for air conditioners ready for installation of indoor and outdoor units.
Terraces and balconies: Terrace floors - Generali double waterproofing laid, thermal insulation - 8 cm high-density fibreboard, screeds for slopes, new two layers of PCI plastered waterproofing, finished with granite tiles with anti-slip coefficient - R 11, factory "Imola" ”- Italy.
Fronts and ceilings of terraces - insulated with 5 cm high-density fiberboard and laid with "Weber" colored mineral plaster
Boards of terraces with laid blocks of granite.
Railings - metal columns with a height of 105 cm from the level of the granite cap, with glass tinted glazing of two 4 mm. glasses glued with anti-impact film.
Common parts:
Staircase and landings and corridors with polished granite flooring, origin Iran.
Walls and ceilings - Rofix lime-gypsum plaster, putty and latex.
Window joinery – "Kommerling"
Elevator - "Orona" (Spanish) - eight persons, 630 kg., speed of movement - 1.6 m/s., external cladding - granite in anthracite color.
Lighting - according to the project.
Stair railing - metal, frame construction.
Underground garage: Concrete sandblasted flooring, with parking spaces. Ceiling made of fire-resistant plasterboard with 10 cm of high-density stone wool. Walls painted with latex containing silver ions. Ventilation and lighting - implemented according to the project.
Garage door - "Novoferm" ISO 45 - Made in Germany in anthracite color with internet, GSM and remote control module with a set of photocells and signal lamp.
Facing south and north facades - polished granite plinths - Iran Outdoor parking spaces - asphalt and polished concrete.
External pedestrian approach made of granite blocks.
Contacts:

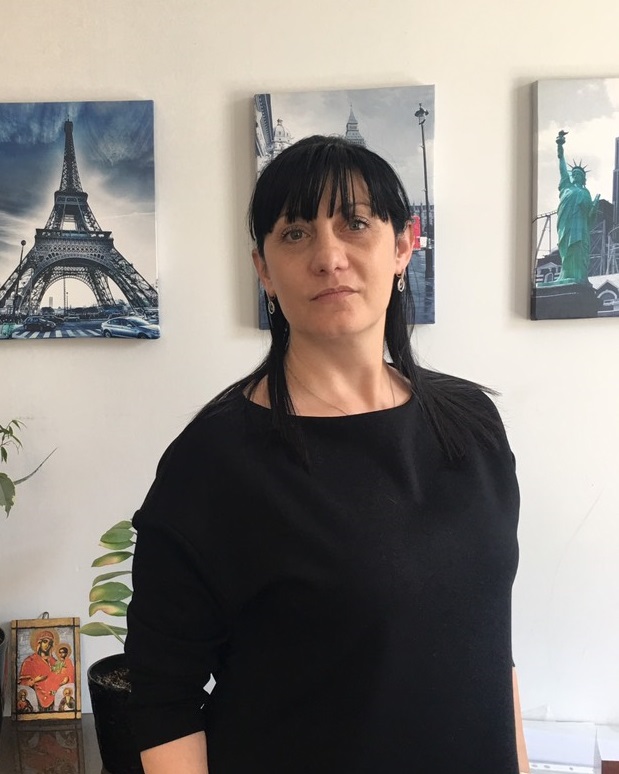
BROKER НОРА СТОИМЕНОВА
Phone +35952602118
Phone +35952611010
Mobile +359884360297
ACCENT INVEST
Maria Luiza Blvd.39, 9000 Varna
Phone: +359 52 61 10 10
Fax: +359 52 60 21 18
e-mail: office@accentinvest.com






